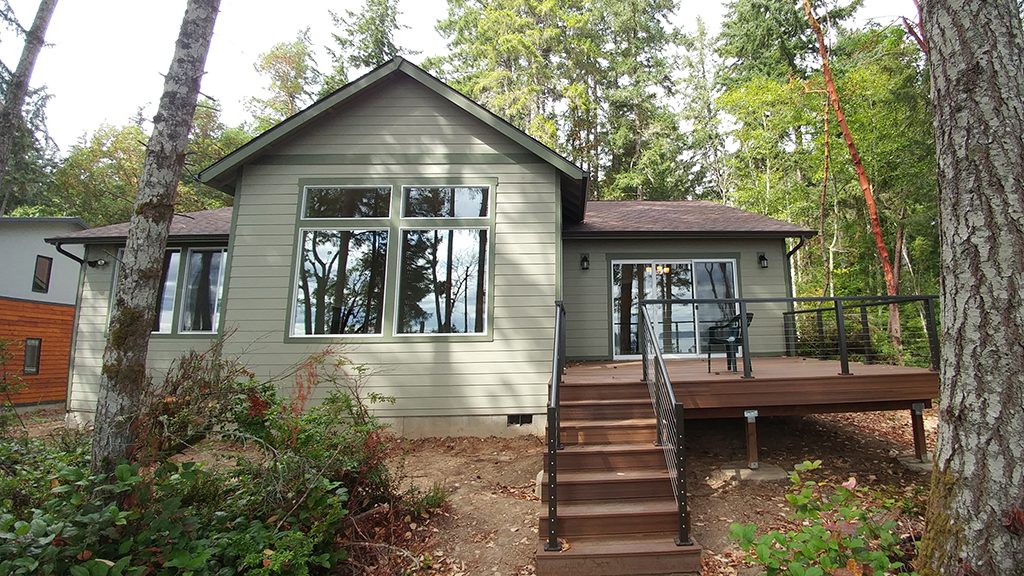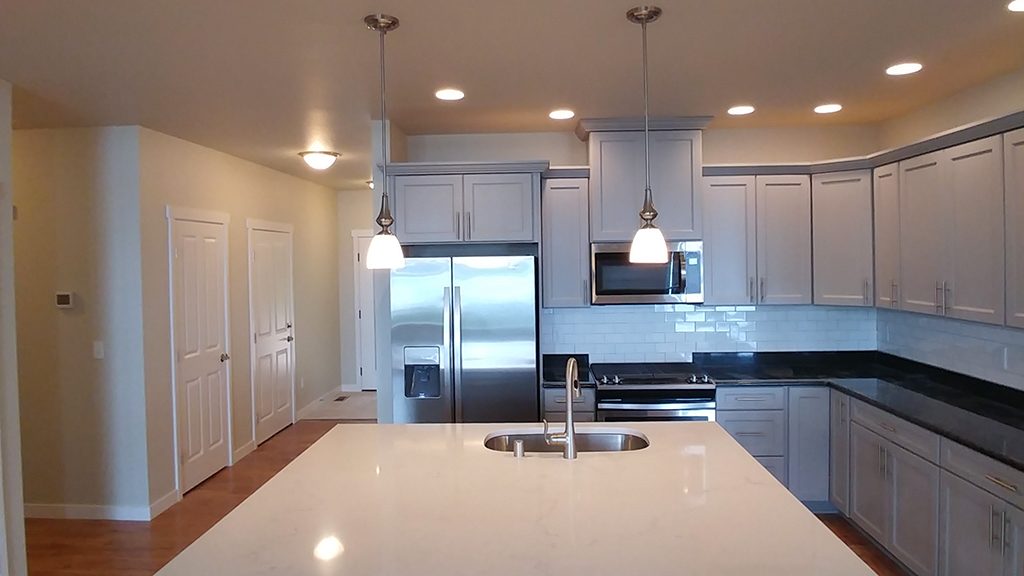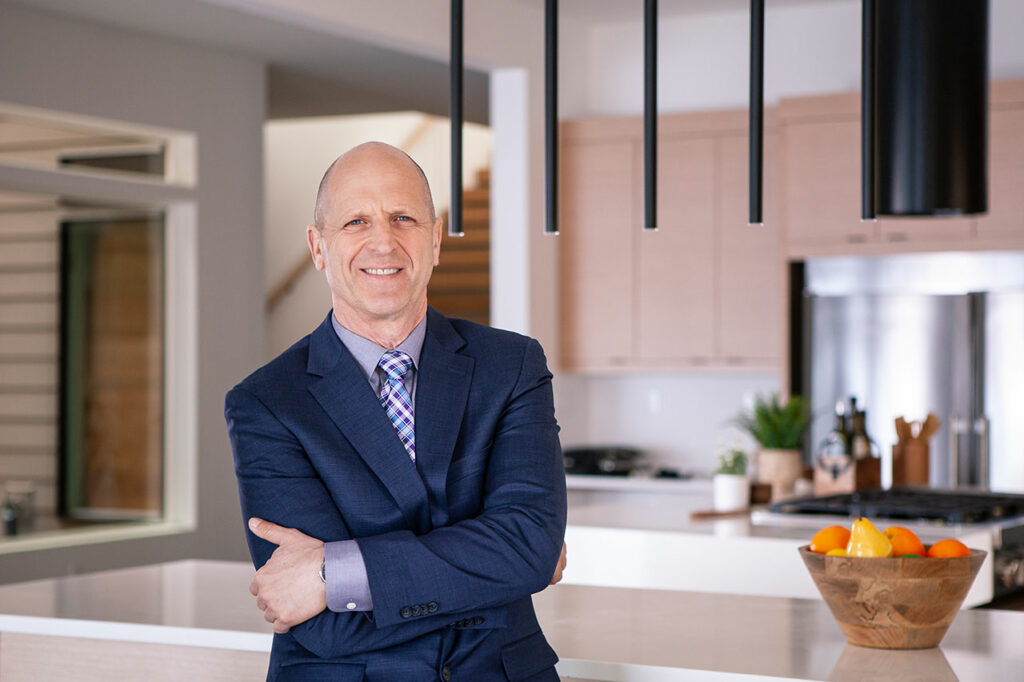Location Challenges
Because we were dealing with a remote client, the custom home design process involved a lot of emails back and forth. Additionally, we found ourselves working in a tight site plan – right between a pre-installed septic tank up front and a shoreline management zone for the waterfront property out back.
We worked around each of these challenges and designed the back of the home to take full advantage of the beautiful view overlooking Puget Sound.

Interior Design
Even though the space we had to work with was not particularly large, we designed a number of nice features into the home. A wire cable handrail on the back deck, as well as the sliding glass doors and large windows on the back wall provides a clear view of the Puget Sound. The kitchen, sleek and bright in itself, opens into the great room to create a spacious interior.


